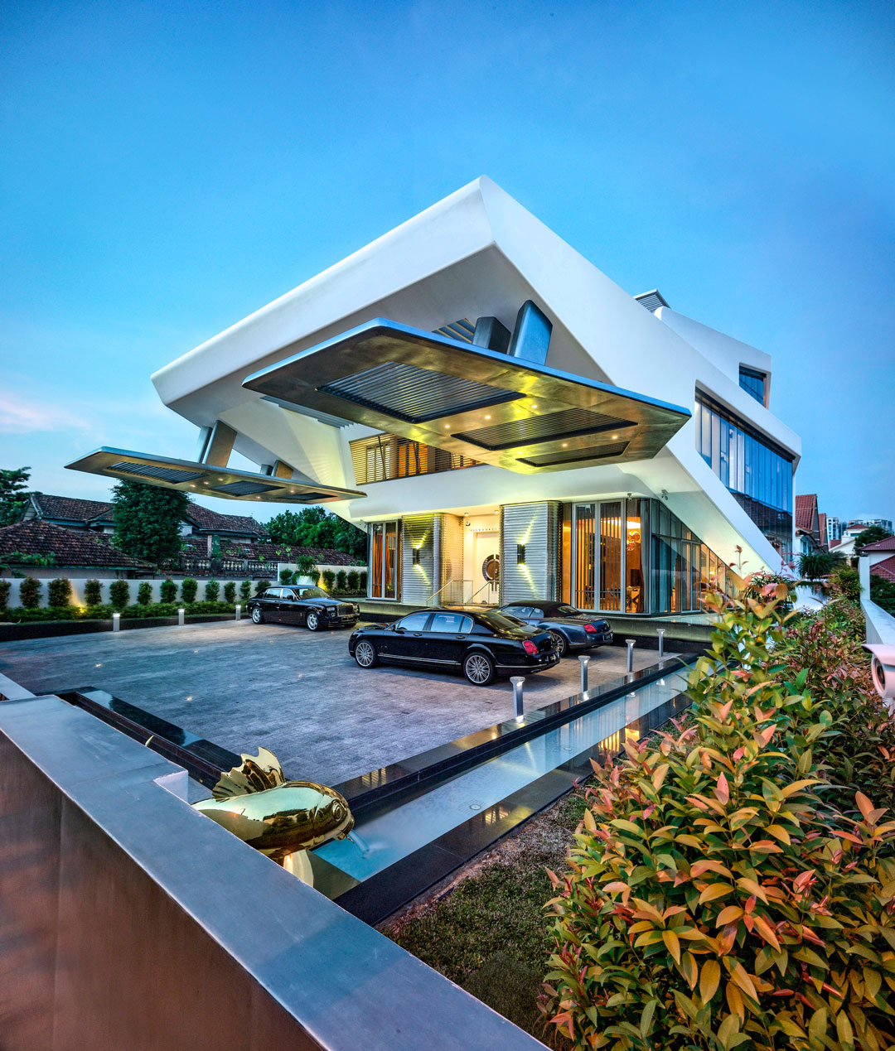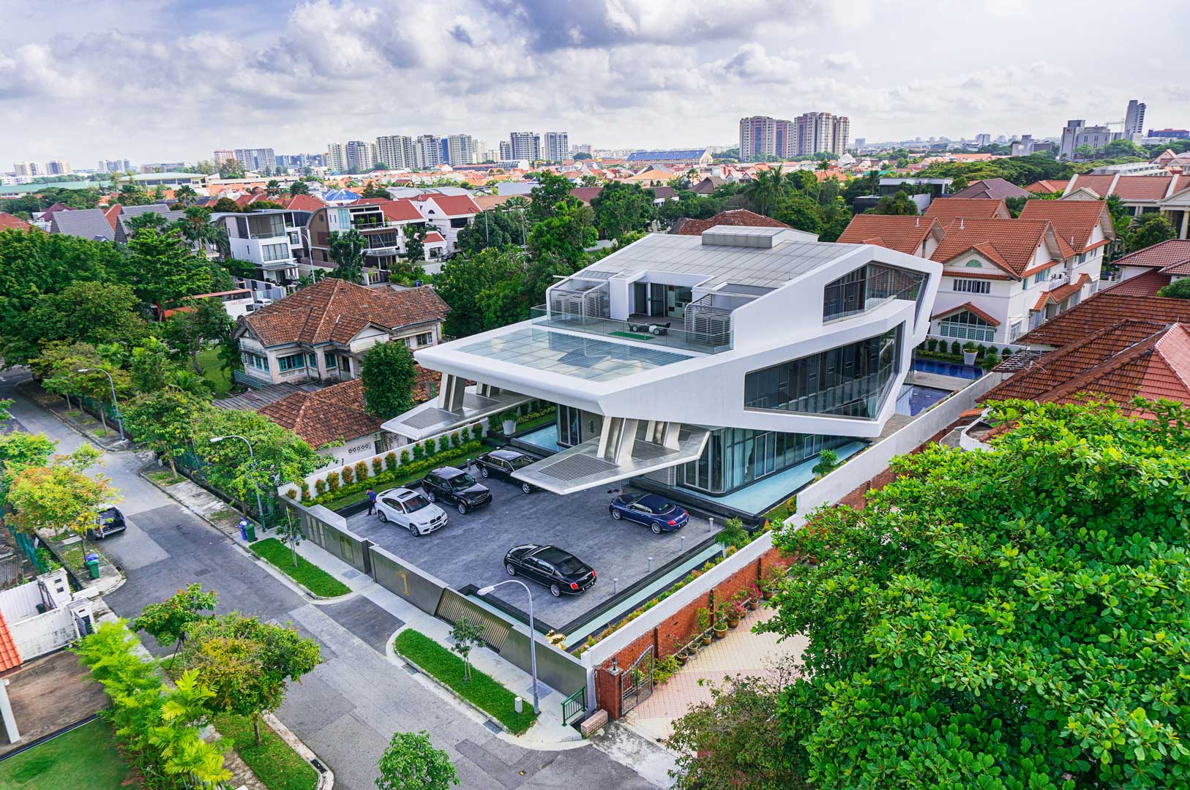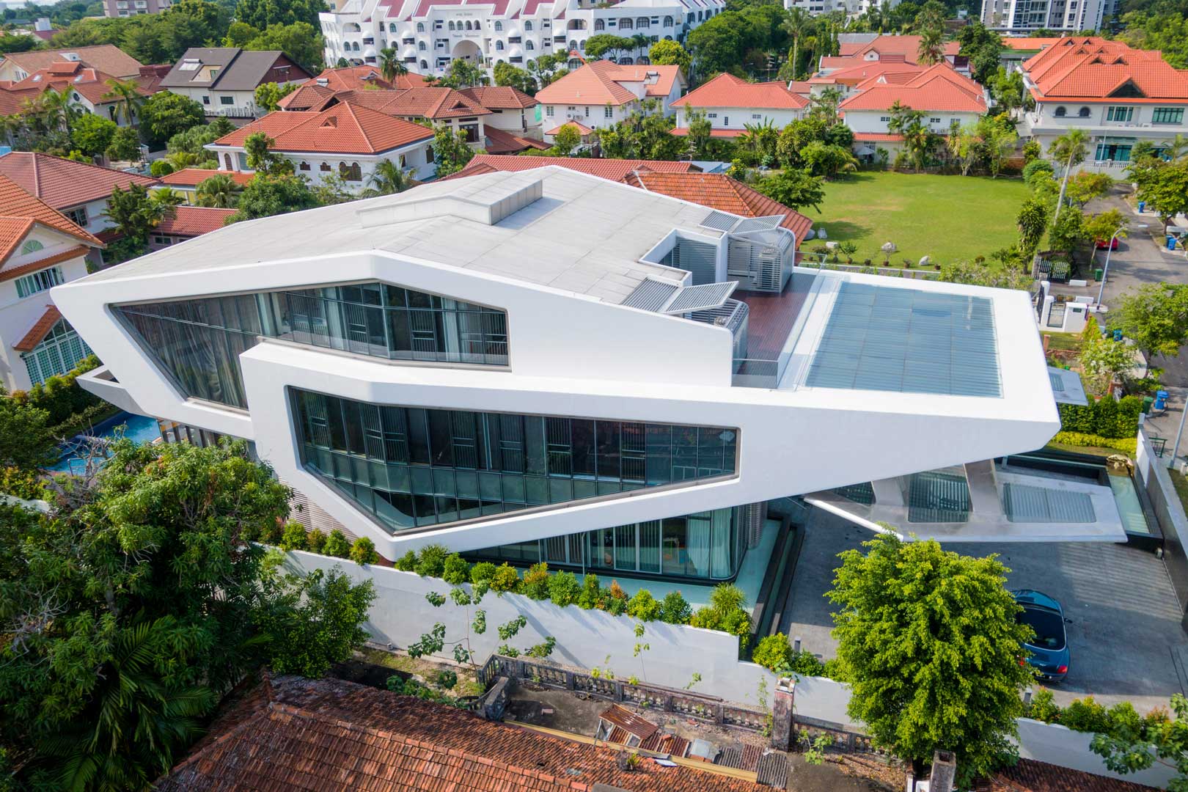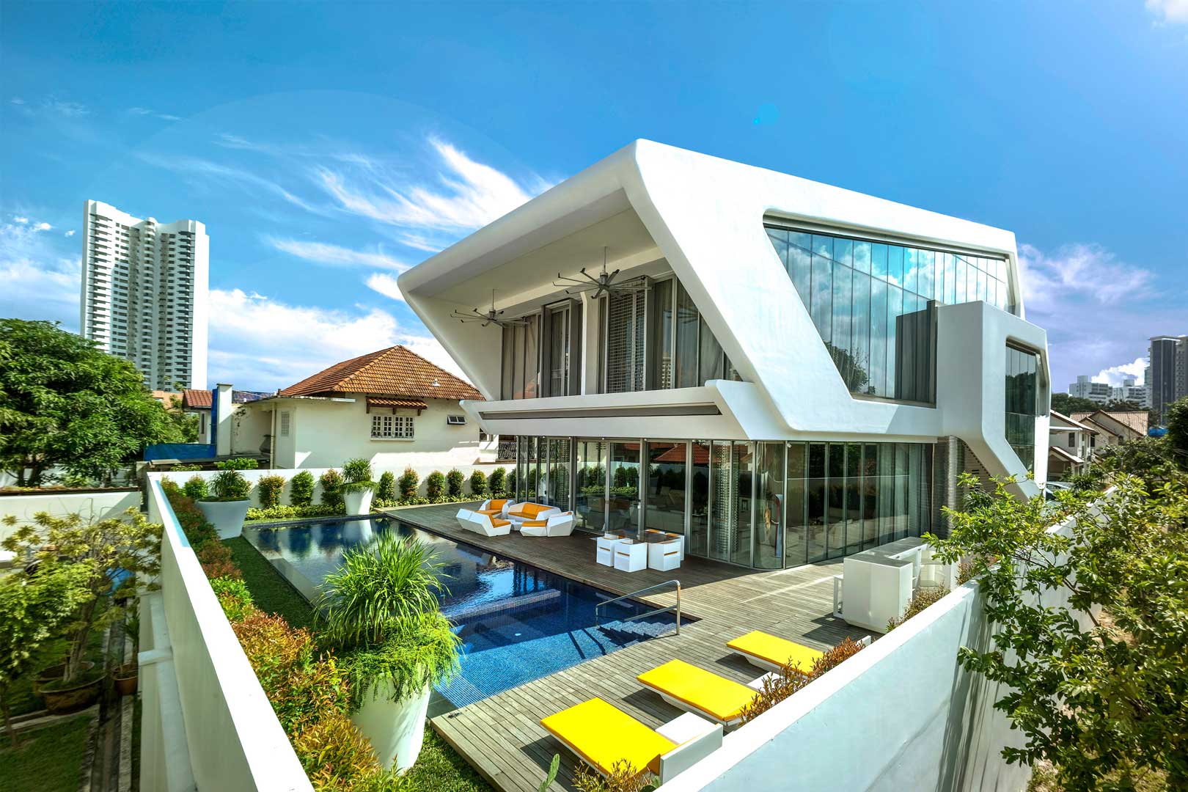VILLA LAMBDA
Singapore
Villa Lambda, situated near Singapore’s eastern coastline, stands in stark contrast to its suburban neighbourhood of red-tiled roofs. The client sought a significant departure from this typically Singaporean aesthetic, in addition to maximising floor area and accommodating nine parking spaces.
“The client,” Massimo Mercurio recalls, “looked around the studio and said he wanted something ‘cool’ and saw a model of a Lamborghini Gallardo. I said I could do something better than that, something that looks like a starship.” Though the house does evoke the image of a spaceship, the design process was rooted in abstract geometries, inspired by the Lamborghini’s form. “Lambda,” Massimo explains, “is a geometrical description of space.”
Being a mechanical engineer with a strong interest in mathematics, Massimo’s background influences his approach to architecture. Previously a university tutor, he focused on the intersection of mathematics and physics, which aids in understanding complex systems.
Lambda reflects MDL’s commitment to integrated design and symbolism alongside its passion for pushing the limits of building technology and creating a dynamic equilibrium between opposing forms.
Massimo muses that he had always found triangles to be among the most fascinating geometric figures, almost to the point of being esoteric. The Gallardo model inspired the concept of two interrelated triangles, which evolved into the final design: two offset shapes locked in a seemingly dramatic dialogue. This idea is reflected in the name Lambda (λ), a Greek letter signifying a wavelength, a triangulated formal composition of apparent opposites held in dynamic tension. The design incorporates features such as aerofoil screens, cantilevered 20 metres to form the porte cochère, and an aluminium-clad roof with extruded flaps, reinforcing the villa’s spaceship-like appearance.
The structure is built on an exoskeleton—a space frame—that appears to balance on a single point. The glazed walls, set back from the exoskeleton, enhance the impression of a delicate triangular composition. This framework also resolves the challenge of creating a habitable attic, providing a study, terrace, and prayer room, while maintaining the building’s formal integrity.
Generous eaves and canopies offer privacy and some shade from the sun, while the house is surrounded by water: water features adorn the forecourt as well as the sides of the house in addition to a pool wrapping around the rear, which all contribute to natural cooling.
Inside, the dining hall forms the heart of the home, rising over two storeys and overlooked by a second-storey gallery. Custom-designed furniture unify the interior with the exterior, such as a 10-metre-long quartz dining table with stainless steel legs that mirrors the house’s exterior stanchions. Other bespoke elements, such as a travertine-clad bar counter and triangulated pool table legs, reinforce the architectural theme.
The interior is marked by lavish sections and a sense of opulence. On the second storey, two symmetrical double-height bedrooms, distinguished by contrasting colour palettes—one in beige, the other in red—showcase elaborate false ceilings with gold and silver leaf. The master bathroom, with its tiger onyx countertop and central Jacuzzi, continues Lambda’s luxurious theme.
Among MDL’s projects, Villa Lambda represents a harmonious integration of exterior form and interior character, where the architectural design itself becomes the defining attribute of the interior space.
LOCATION
Singapore
CLIENT
Private Development
TYPE
Residential
SIZE
1,345 sqm
YEAR OF COMPLETION
2013




