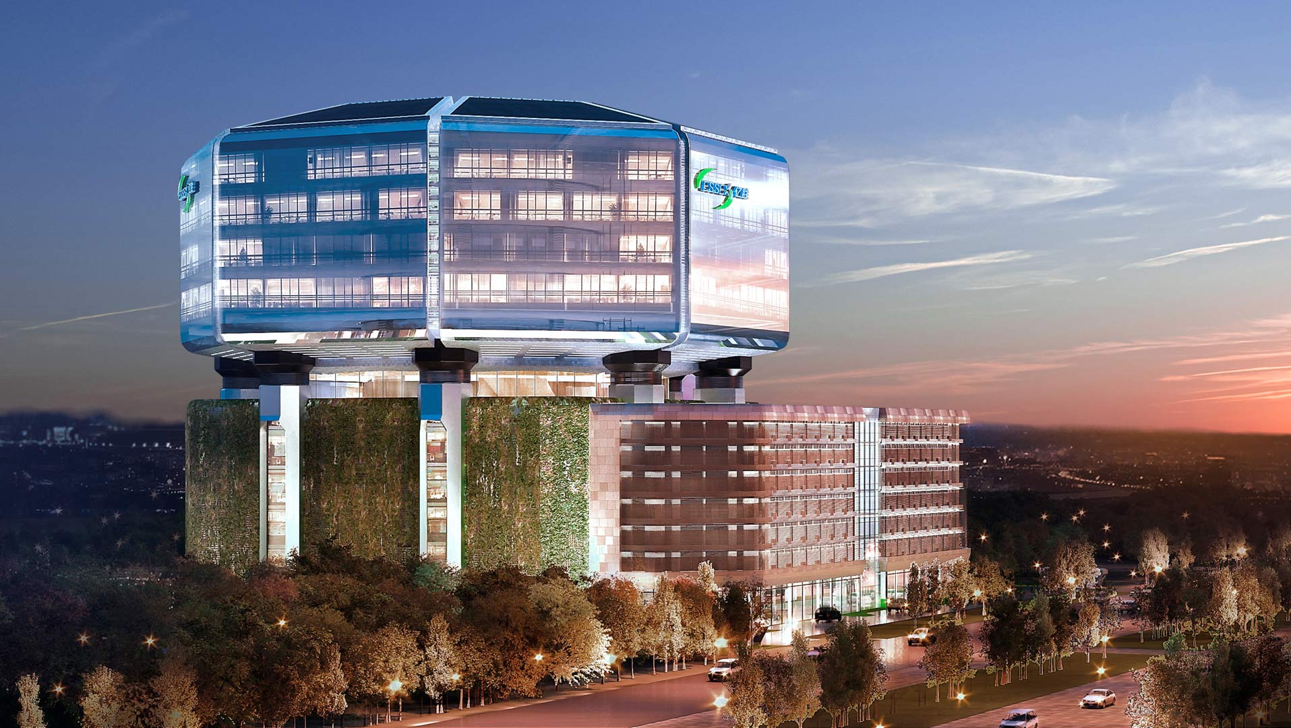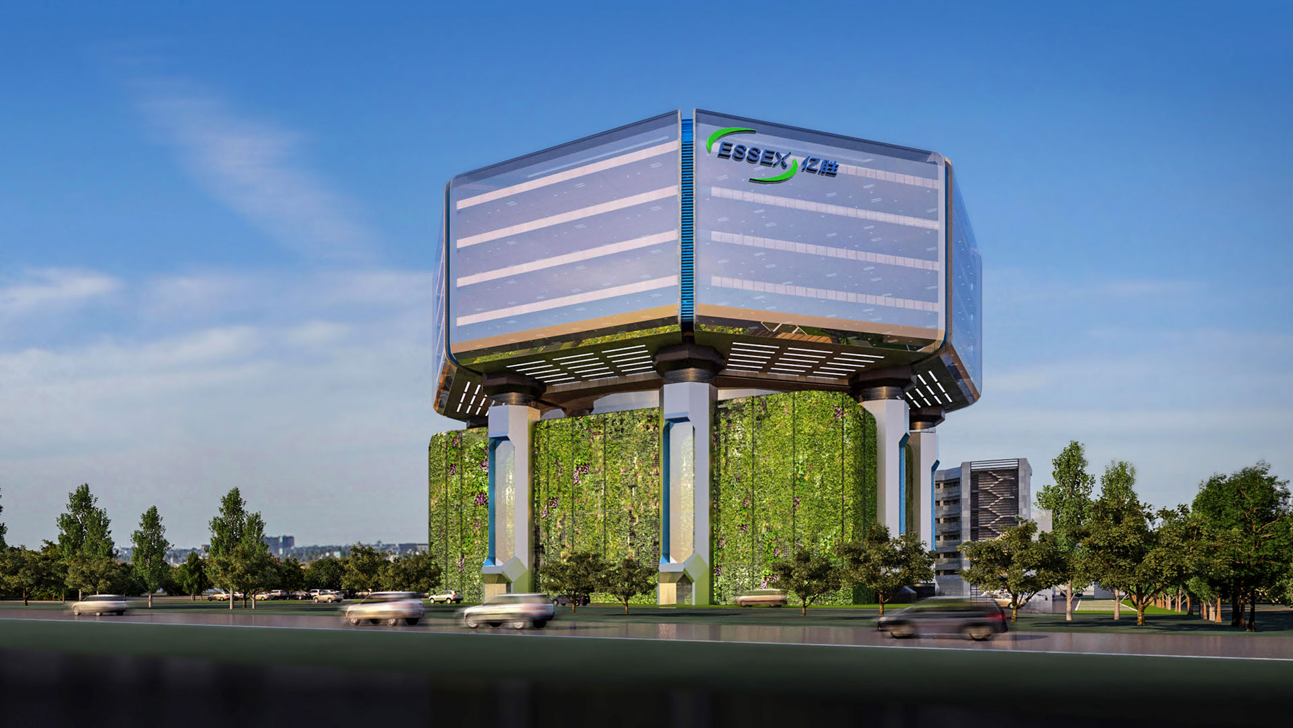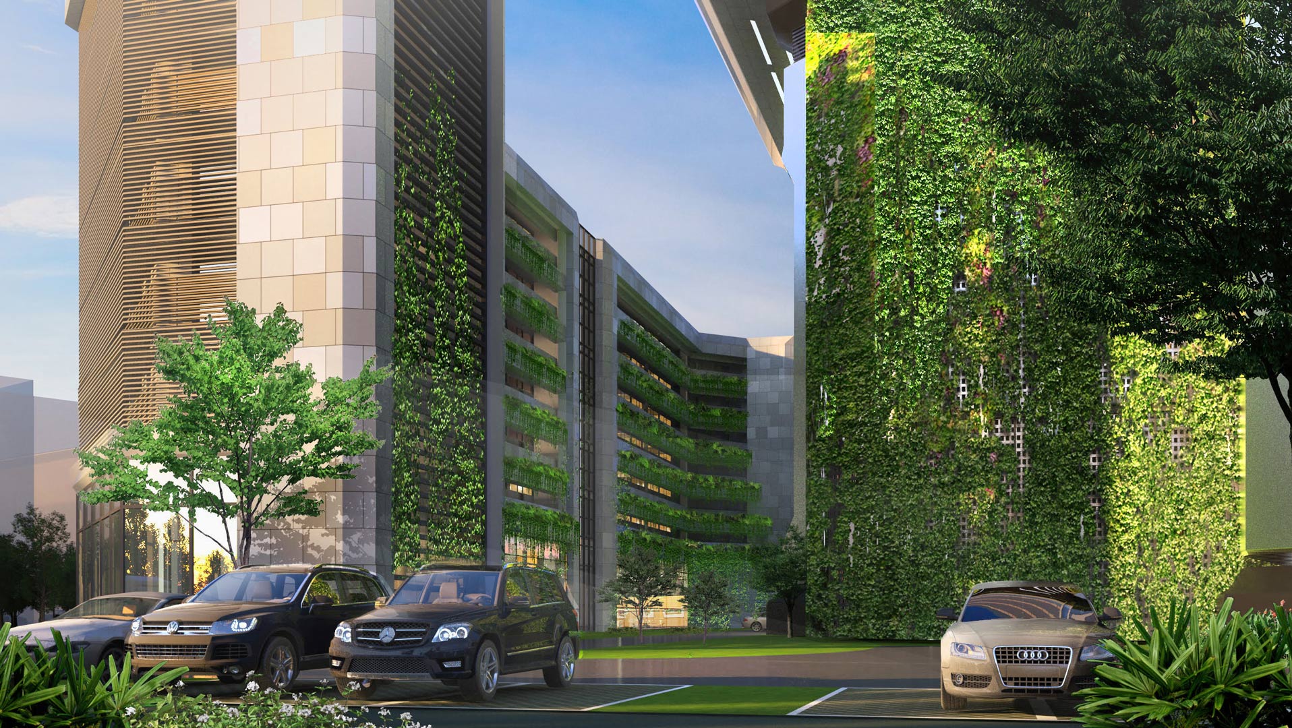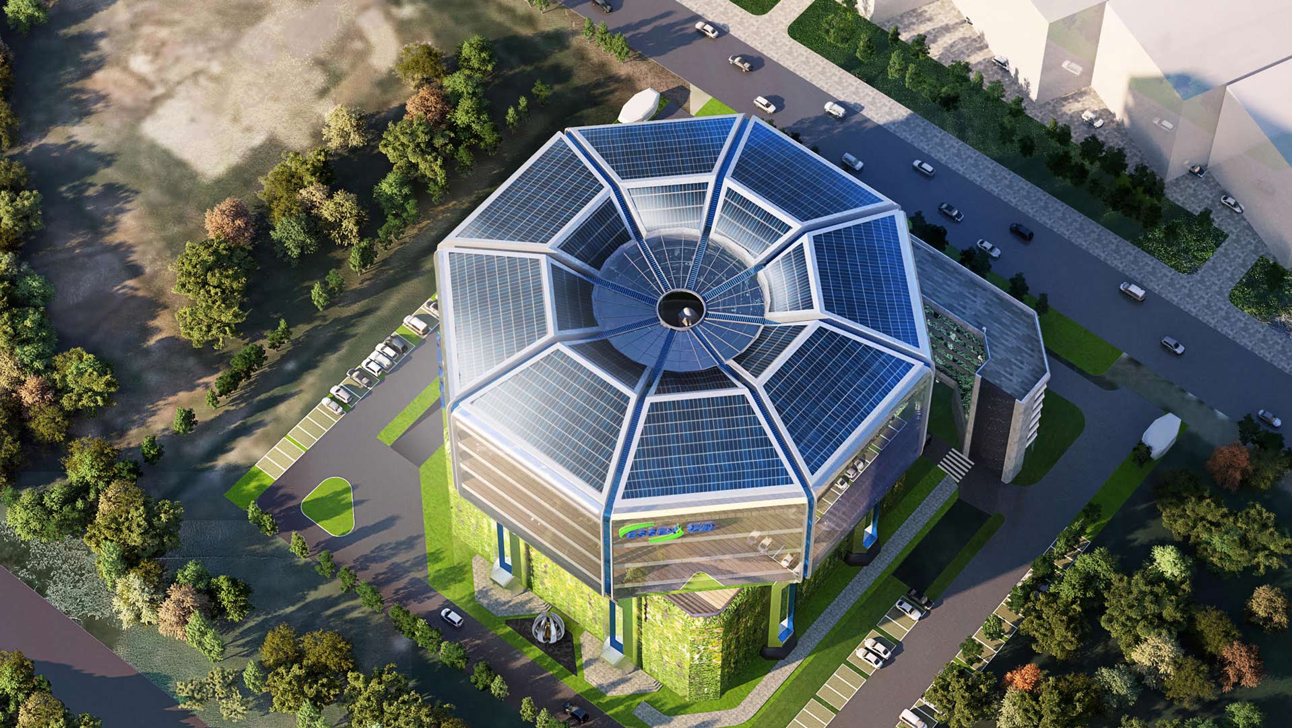Essex Future One
Zhuhai, China
Essex Future One is a 45,000-square-meter, nine-storey multifunctional complex located in Zhuhai, China, designed by MDL for Essex Bio-Technology. The building blends classical inspirations with a futuristic design, integrating the client’s appreciation for traditional architecture with MDL’s penchant for avant-garde aesthetics. The result is an elegant and contemporary structure that reflects both the functional needs of a cutting-edge biotechnology company and the cultural context in which it stands.
The building houses three main components: a pharmaceutical manufacturing facility, an octagonal office tower, and residential accommodations for staff, all of which meet strict industrial and safety standards. The design challenges included combining distinct uses—production, office space, research, and residential quarters—while incorporating feng shui principles, which guided both the interior and exterior designs.
The lower portion of the building is dominated by the pharmaceutical manufacturing section, a cube-shaped structure encased in a green wall that houses and hides away the development’s manufacturing zone in an environmentally friendly manner that incorporates green ideas into an industrial structure. The first three floors of the cube accommodate the manufacturing area, while the fourth floor contains amenities for the staff, including a canteen, lounge, multifunctional training rooms, and a gym.
Externally, the green wall is braced by eight columns—an auspicious number in feng shui—with two of the columns doubling as elevators. These columns support the five-storey office tower above, which is cantilevered to create the appearance of a spacecraft hovering over the lower structure. To achieve this design, MDL worked with structural engineers to develop a unique solution: rather than placing external columns to support the office, the building’s load is transferred upward through roof trusses and down into the supporting columns, eschewing the need for massive columns on the outer edges of the office block and thus preserving the tower’s “floating” effect. Essentially, instead of directly weighing down on the vertical elements of the structure, the office is “lifted up” by them.
The office structure is inspired by the bagua, the eight-sided symbol of harmony in Chinese tradition. A central oculus is designed to optimise natural light, allowing sunlight to filter into a large atrium from above, illuminating the interior of the office floors. The atrium spans the fifth to the ninth floors, creating a sense of openness and transparency within the building.
At the centre of the atrium is a statue of Guanyin, the Buddhist goddess of mercy, surrounded by a reflective pond that collects rainwater from the office building’s roof. The inclusion of Guanyin was a personal request from the client, with Essex Bio-Technology’s CEO being a devout Buddhist. The atrium is further enriched with oriental landscaping, including bamboo trees and wood elements, creating a peaceful environment.
In addition to the office and manufacturing areas, Essex Future One includes a separate residential building for Essex Bio-Technology’s employees. Designed to complement the larger complex, the residence adopts the bagua’s corner shape and continues the theme of harmony through its use of natural materials such as timber and bronze. Louvers provide privacy for residents while echoing the design elements of the main structure. On the residential building’s inward-facing side, abundant greenery further enhances the connection between architecture and nature.
Essex Future One is a striking example of how architecture can merge traditional cultural symbols with modern, sustainable design principles. From its eco-friendly green walls to its futuristic office tower, the project demonstrates MDL’s commitment to creating harmonious spaces that balance form, function, and environmental responsibility. This building serves not only as a workplace but also as a symbol of Essex Bio-Technology’s forward-thinking vision, rooted in both innovation and tradition.
LOCATION
Zhuhai, China
CLIENT
Essex Bio-Pharmaceutical Co Ltd
TYPE
Office
SIZE
45,000 sqm
YEAR OF COMPLETION
2021 (expected)



