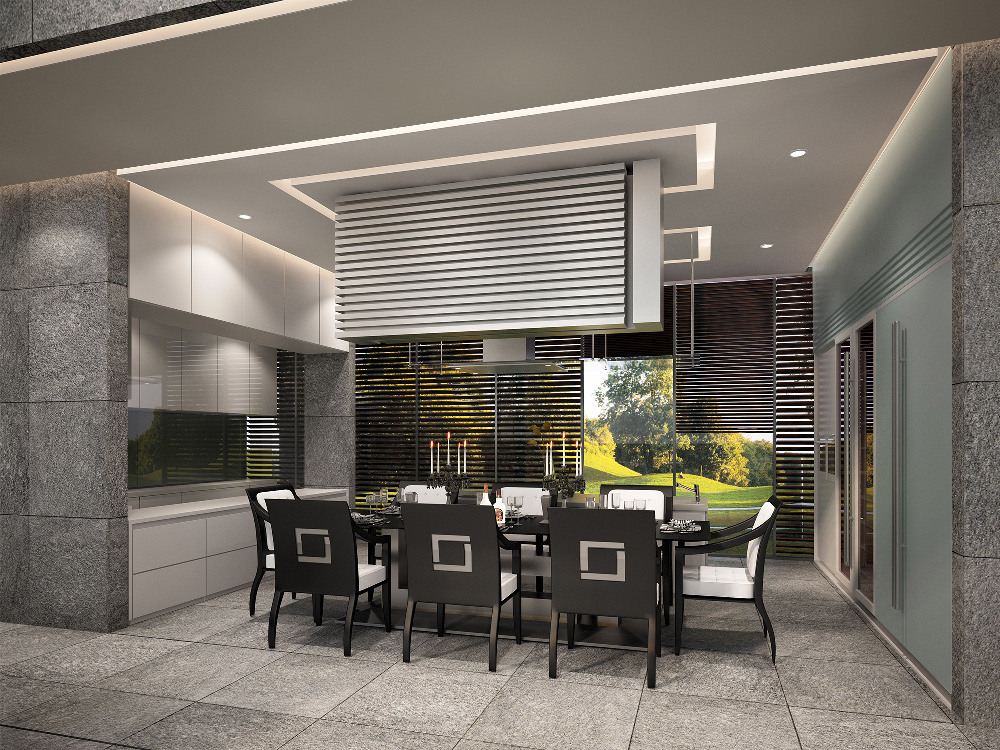NASSIM QUATTRO
Singapore
Nassim Quattro is an award-winning, four-unit residential complex located on Nassim Road, within one of Singapore’s most prestigious neighbourhoods. Known for its collection of Good Class Bungalows (GCBs)—a category of luxury homes that comprise only around 2,500 plots across 39 designated zones—Nassim Road stands as the most sought-after and expensive of these areas.
The site is triangular in shape, gently sloping, and constrained by a long access road that limits the buildable area. To optimise this scarce and valuable land, the project integrates four “bungalows” into a singular, cohesive complex. The architectural challenge was to merge these four connected units into one unified experience, so that each residence feels like a detached house, immersed in lush gardens and defined by mature tropical hardwood trees, which form the perimeter of the site.
This sense of independence is achieved paradoxically through the consolidation of the units into a single building mass, which in turn frees up space for expansive landscaping and water features at ground level. The architects also leveraged the site's natural topography to create an asymmetric plan. The second ground-floor unit angles around the site’s triangular form, contributing to a dynamic ground plane rhythm that resonates with the building’s elevation.
The façade is dominated by a large glazed surface framed by interlocking orthogonal travertine panels, creating a rhythmic composition. This design is tied together by a red bronze trellis, which spans the entire width of the roof, providing shade for the upper terraces. The trellis not only offers practical protection from the sun but also evokes the fluidity of a musical score.
As with any GCB, Nassim Quattro is designed as a tranquil retreat from Singapore’s bustling heart. The transition from the public realm to the private domain is marked by a gently sloping driveway, which leads to a basement car park. As vehicles approach, a waterfall is activated, symbolising a gradual shift in atmosphere. Inside, the basement is divided into four self-contained areas, each providing parking as well as supporting amenities such as a laundry room, a maid’s room, a drying area, and a private lobby with lift access.
The connection between interior and exterior is central to the design, creating a seamless flow between the living spaces and the surrounding gardens. The double-height living and dining areas on the first floor—present in all four units—extend directly into the landscaped exterior, blurring the boundaries between indoor and outdoor living. Private pools, alongside a large communal pool that defines the triangular site’s apex, offer residents the experience of living in close proximity to water. The lush vegetation surrounding these pools enhances the sense of seclusion and privacy, further reinforcing the feeling of being immersed in nature.
This relationship with nature continues throughout the building, including in the bedrooms and bathrooms, where timber decks serve as thresholds between interior spaces and the garden beyond. The ground-floor units each feature their own private swimming pools, with two-storey layouts (above the basement) that include living, dining, wet and dry kitchens, as well as two bedrooms on the first storey. The second storey houses two further bedrooms, with a void above the living space that enhances the interior’s sense of verticality.
The upper units are similarly designed, with living and dining areas on the lower floor and a private bedroom domain located on the second floor. These units also feature a roof terrace with a private pool, timber deck, and planters. A void links the lower and upper levels of each unit, creating a sort of spatial dialogue between the floors.
The extensive glazing throughout the units, coupled with the open-plan configuration of the living, dining, and dry kitchen areas, enhances the sense of spaciousness and allows for an abundance of natural light to permeate both the front and rear of the building.
Internally and externally, Nassim Quattro draws from a musical inspiration: Solids and voids, verticals and horizontals, and contrasting palettes are woven together like a piece of contrapuntal music where multiple voices work both independently and in unison, creating a harmony that is both beautiful and one-of-a-kind.
