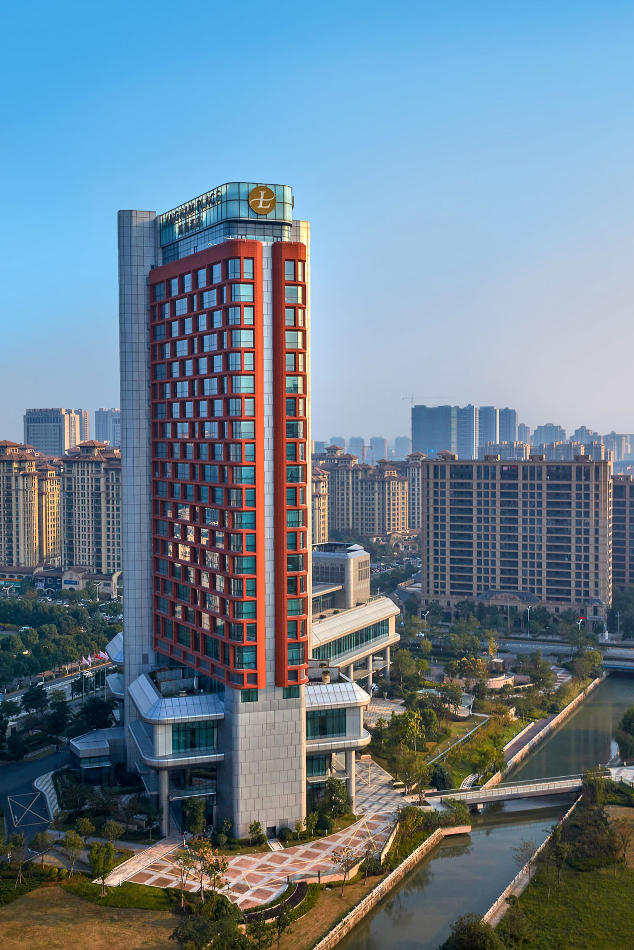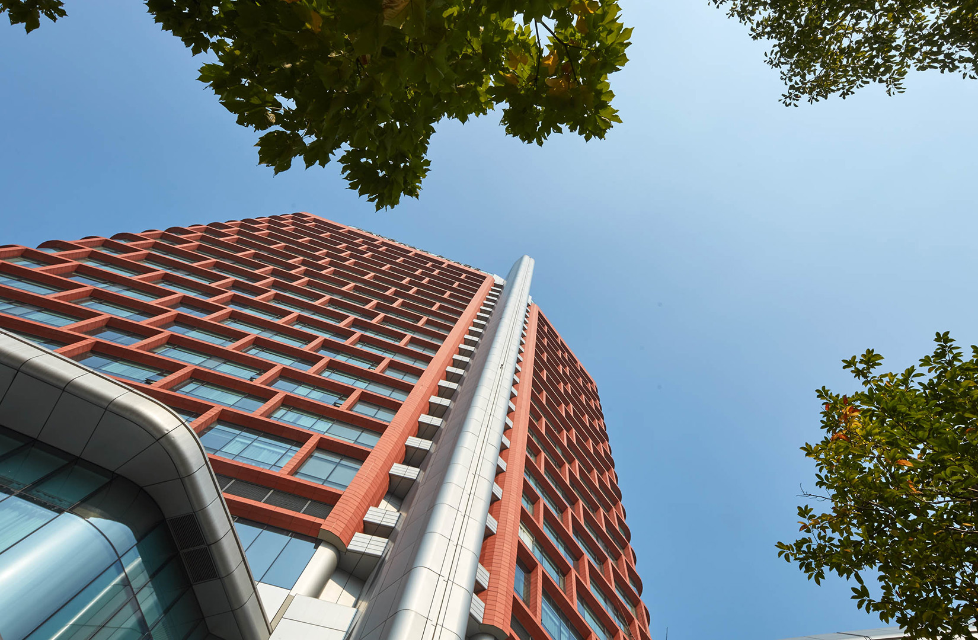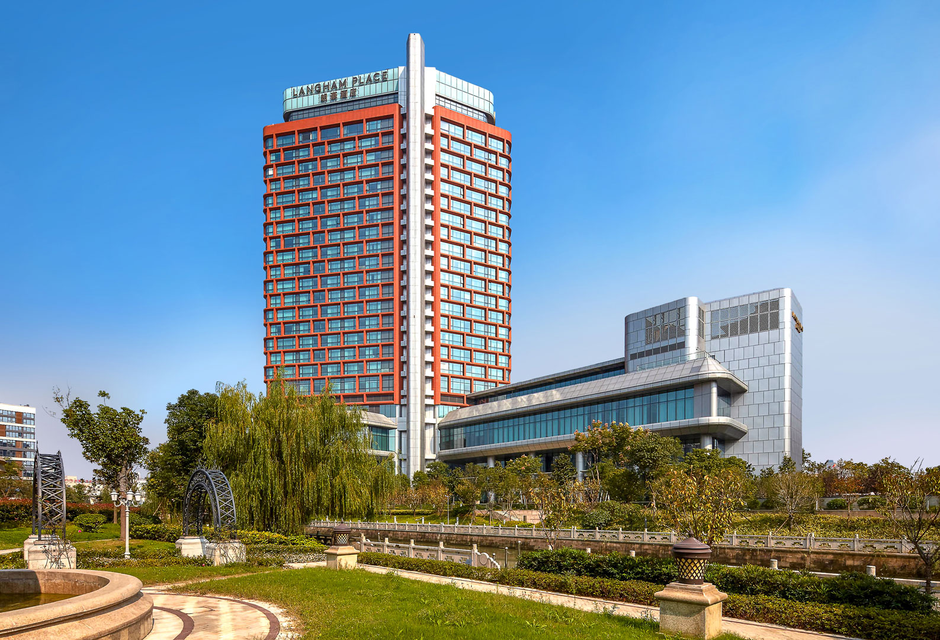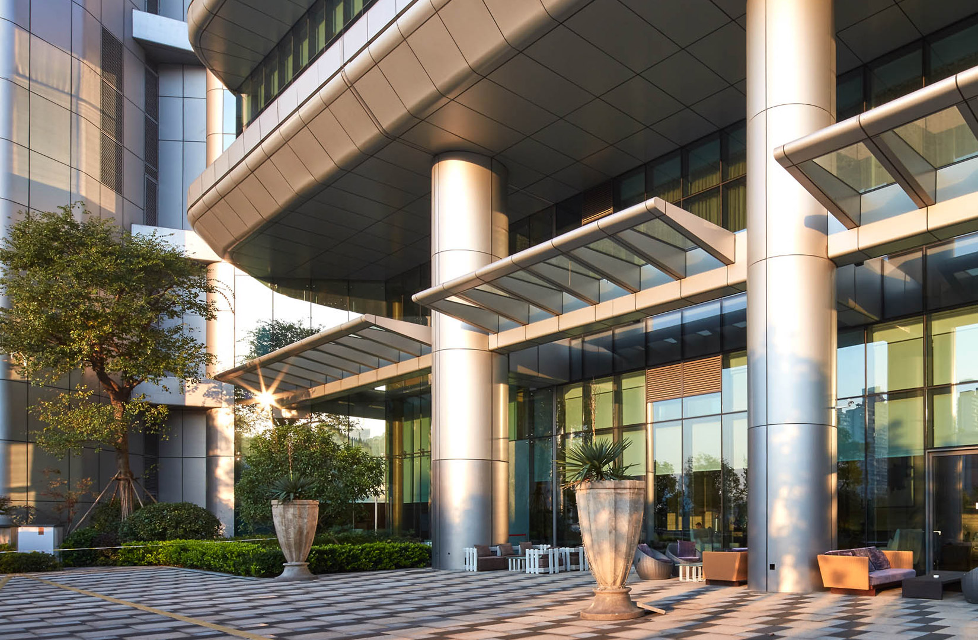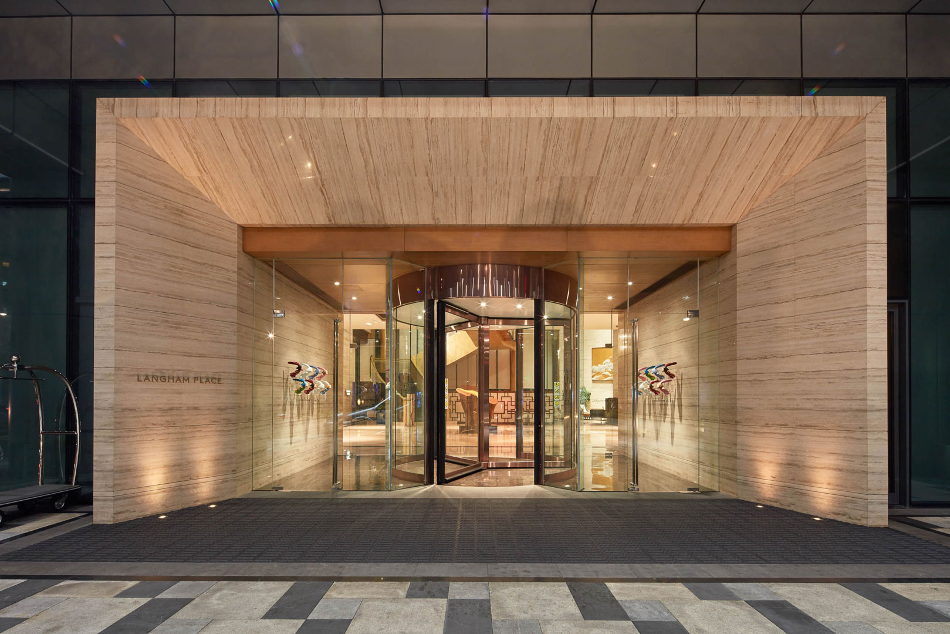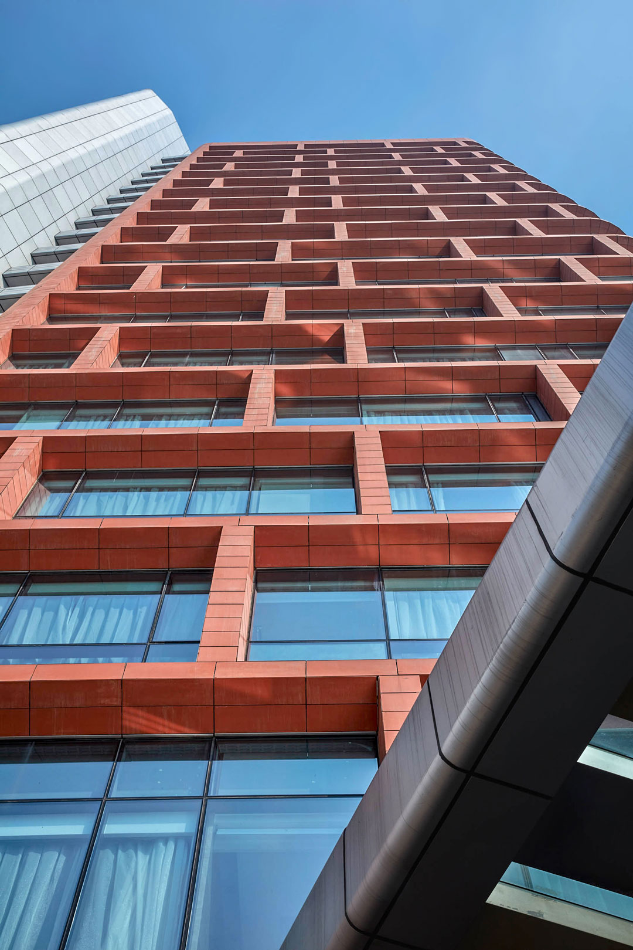LANGHAM PLACE HOTEL
China
Langham Place Hotel, located in the coastal city of Haining, China, was conceived as a model for contemporary Chinese architecture, blending an international modernist style with traditional Chinese aesthetics, with the goal being to create a sustainable building that seamlessly fused form and function.
Originally designed with an innovative sustainable agenda, the building featured energy-generating wind turbines, with large propellers being mounted on the tower’s façade and roof. However, these sections were later removed without consultation with MDL’s architects, and random additions compromised the integrity of the original design. Despite these changes, however, key elements remain, such as the off-set fenestration, which creates a woven fabric-like effect, giving the hotel’s façade an animated, textured quality. The podium also retains its striking character, with two giant intersecting blades resembling interlocking wings.
The wind turbine’s removal—a key feature of the project’s initial design—significantly diminished its environmental performance, especially given Langham Place’s location: a coastal city where prevailing northwest–southeast winds provide natural energy. The hotel’s tower was oriented to optimise these winds, with the propellers housed in a wing-like structure extruding from the sides of the tower and extending 150 metres above the building. Twelve additional 9-metre-wide propellers were planned to run down the wind tower, further enhancing the sustainability of the design. The tower itself was sculpted with a dynamic, aerodynamic profile to accelerate lateral winds through the propellers.
Sustainability was further integrated through the use of solar panels on the podium’s service block, strategically placed to minimise visibility from the street. The podium’s double-layered glass façade regulates internal temperatures and reduces energy use, while the external terracotta cladding offers excellent thermal insulation in both summer and winter.
While the wind towers and building mass symbolise modernity, the articulated relationship between podium and tower evokes traditional Chinese architecture, reminiscent of the structural base of temples. Additionally, the terracotta cladding also recalls the design of traditional oriental windows and doorways.
Despite the myriad revisions to its original design, Langham Place Hotel continues to exemplify MDL’s approach to architecture, where form and function converge to create buildings that are not only aesthetic landmarks but also responsive to their environment and cultural context.
LOCATION
Haining, China
CLIENT
HKR International Ltd
TYPE
Hospitality
SIZE
30,000 sqm
YEAR OF COMPLETION
2014
