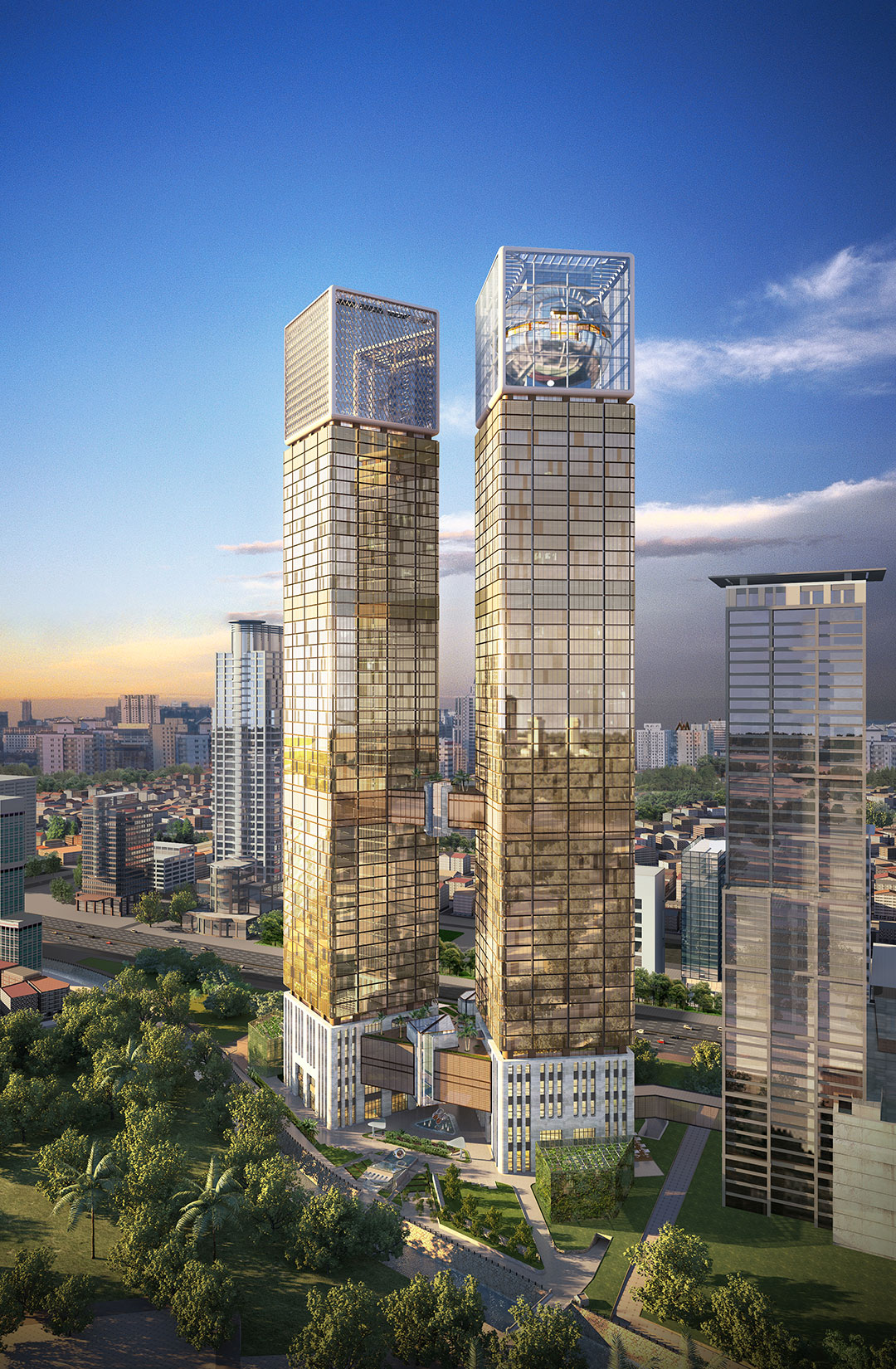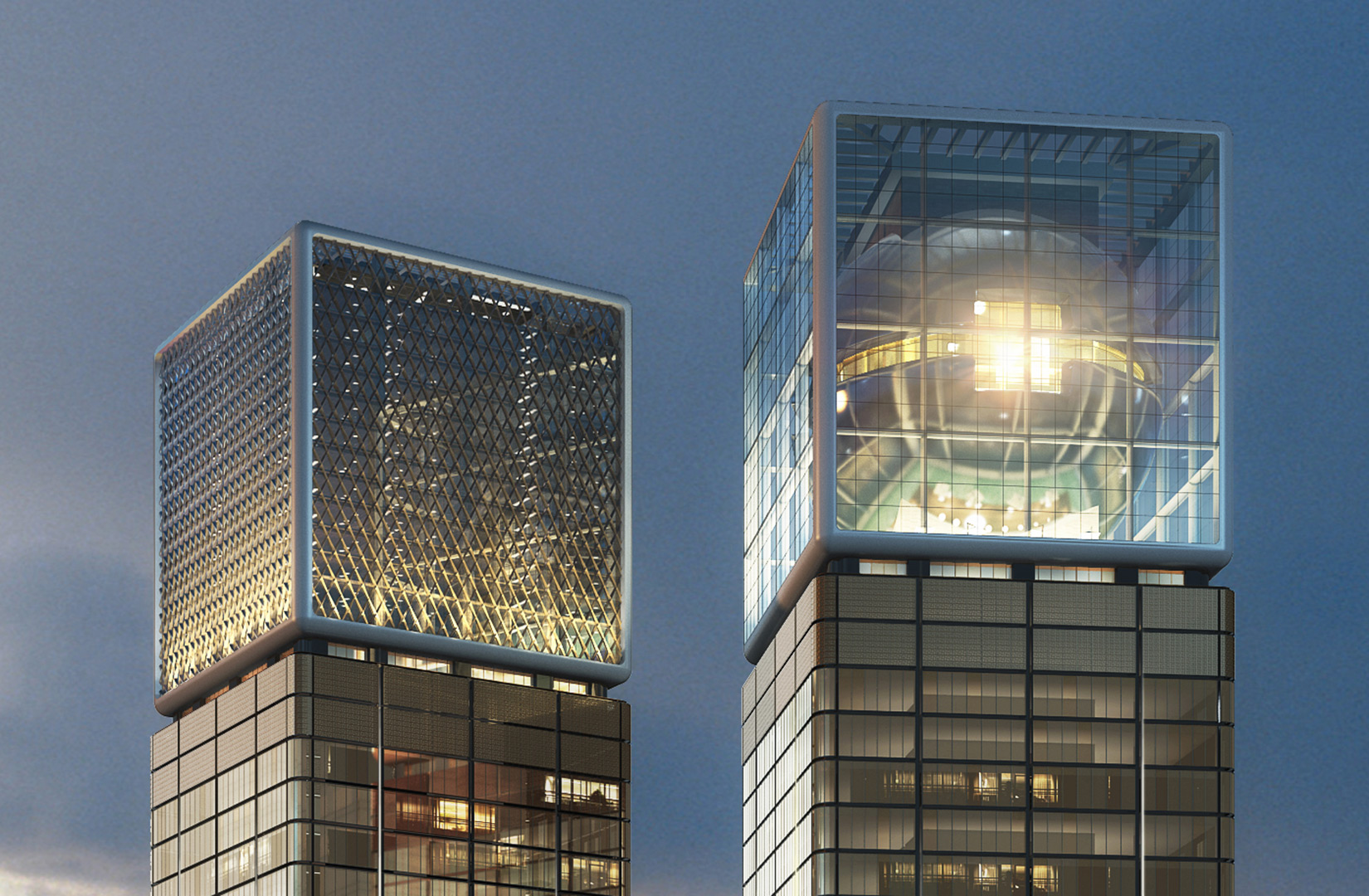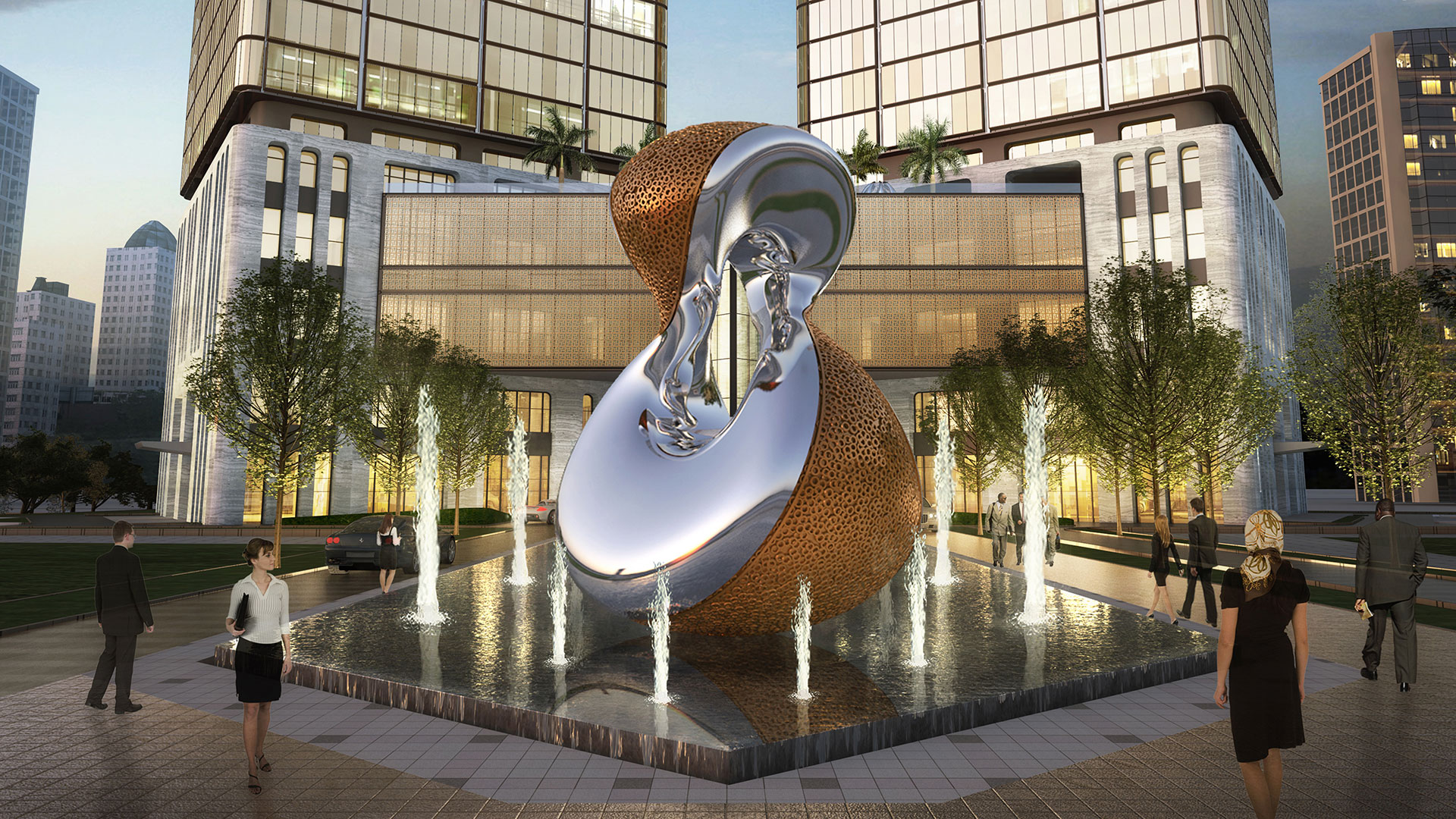INDONESIA ONE
Jakarta, Indonesia
Indonesia One, set to stand as one of the tallest twin towers in Indonesia upon completion, is situated in the Central Business District of Jakarta on Jalan M.H. Thamrin. Each tower reaches an impressive height of approximately 300 metres, crowned by distinctive cubical structures that define the project’s architectural identity.
The northern tower’s cube is enveloped in a mesh screen and accommodates the residential components of the development. This includes a nine-storey serviced apartment block, a reception lobby, and a luxurious penthouse, which is equipped with a helipad. In contrast, the southern tower features a prominent steel sphere within its cube, which houses a VIP club, providing food and beverage services, along with dedicated lounge and meeting facilities.
A key feature of the development is its 18th-floor skybridge, which connects the two towers and offers premium office space with a double-height configuration. The bridge also provides access to a rooftop terrace on the 19th floor, further enhancing the building’s functionality and aesthetic appeal. Additionally, the towers are seamlessly integrated with the Bundaran HI MRT Station, offering convenient access to both residents and visitors.
In line with contemporary architectural and environmental standards, Indonesia One adheres to a rigorous sustainability framework, targeting a Platinum rating, the highest under Singapore’s BCA Green Mark certification. This reflects the building’s commitment to energy and water efficiency, environmental protection, and indoor environmental quality. Indonesia One’s design promotes sustainable practices from the ground up, beginning with the integration of green spaces. Regulations stipulate a minimum of 25% green coverage, with potential for up to 40%, and the design incorporates extensive landscaping, including a central water feature that forms a key element of the entrance experience. Moreover, garden terraces on the podium, skybridge, and cubical volumes further enhance the project’s green plot ratio.
The irregularity of the site posed notable design challenges, yet the towers have been strategically oriented to mitigate heat gain and enhance thermal comfort. The façade employs low-emissivity (Low-E) glazing to reduce heat transmission, while copper tinting and LED light strips further contribute to passive cooling strategies. These elements work in concert to maintain an optimal balance between transparency and heat reduction.
Water conservation is another cornerstone of the project’s sustainable design. Indonesia One integrates a range of strategies, including rainwater harvesting, water-efficient fixtures, and systems for greywater treatment and stormwater management, all contributing to the building’s overall environmental performance.
MDL’s vision for Indonesia One extends beyond functional design, striving to create a commercial high-rise that is both economically viable and architecturally striking. The project’s meticulous material detailing enhances its visual impact, while its commitment to sustainability reflects a forward-thinking approach to contemporary architecture. Overall, the towers aim to embody a harmonious balance of utility, sustainability, and sculptural elegance, making a distinctive contribution to Jakarta’s skyline.
LOCATION
Jakarta, Indonesia
CLIENT
China Sonangol Group
TYPE
Commercial / Hospitality
SIZE
200,816 sqm
YEAR OF COMPLETION
2021 (expected)


